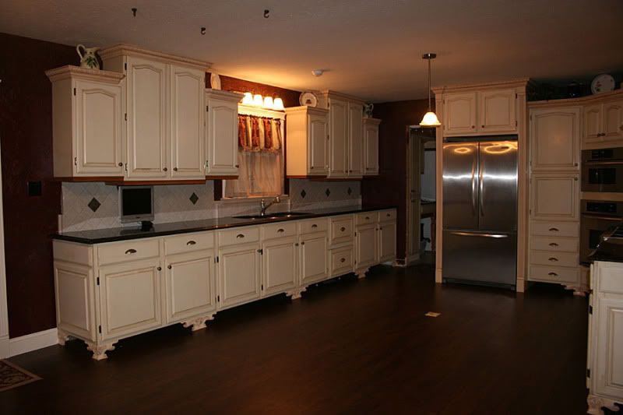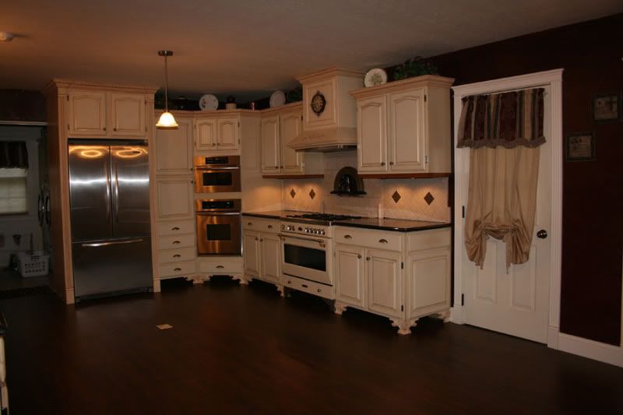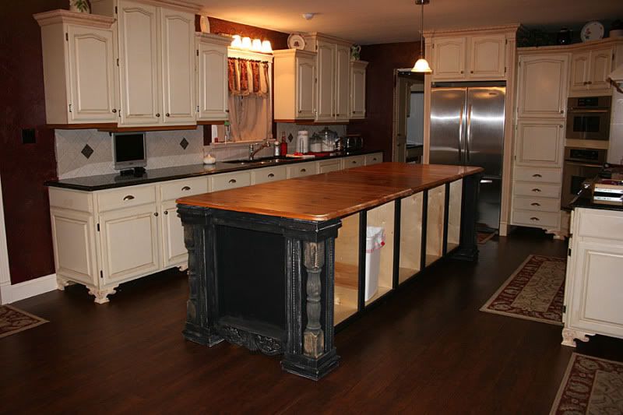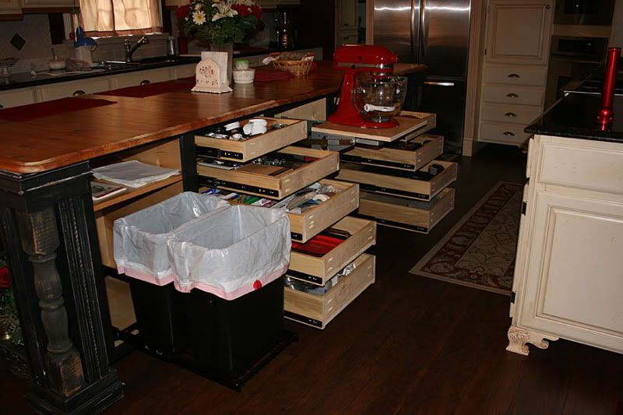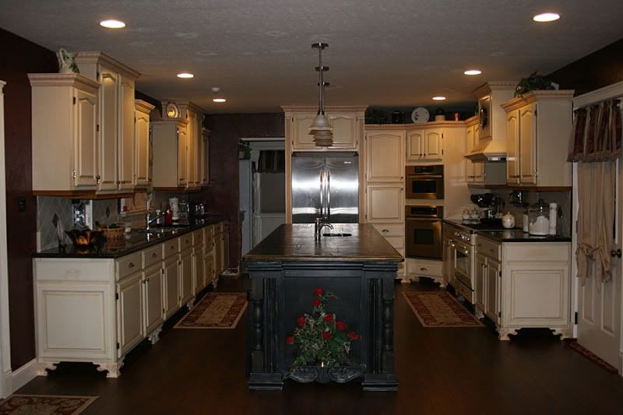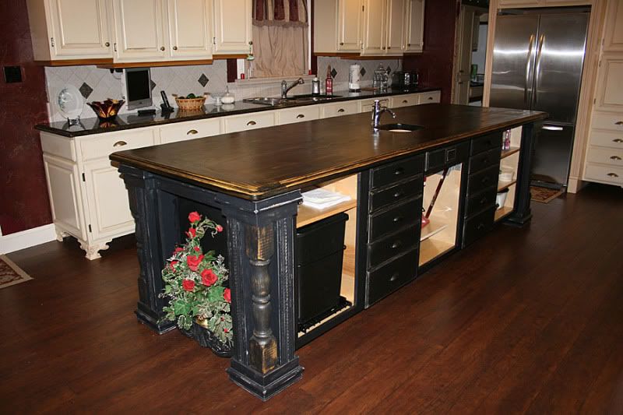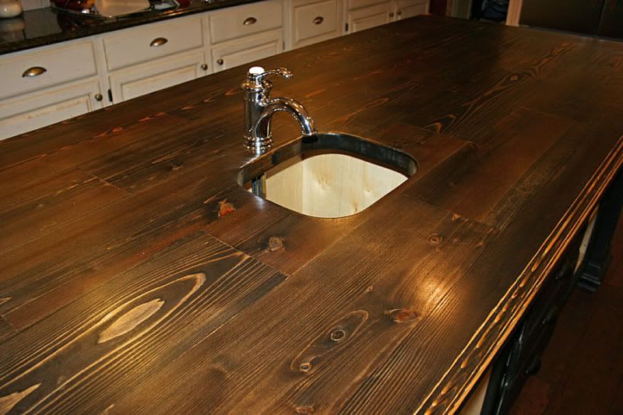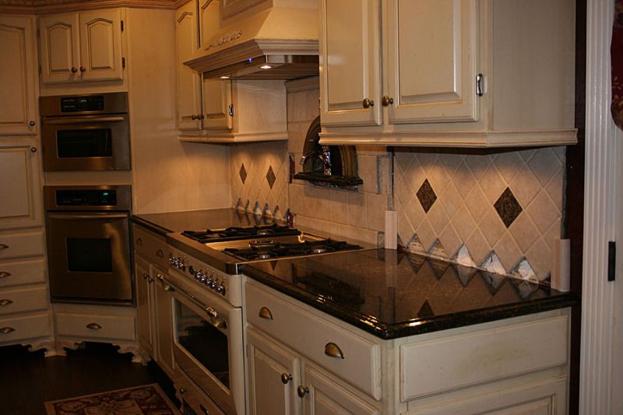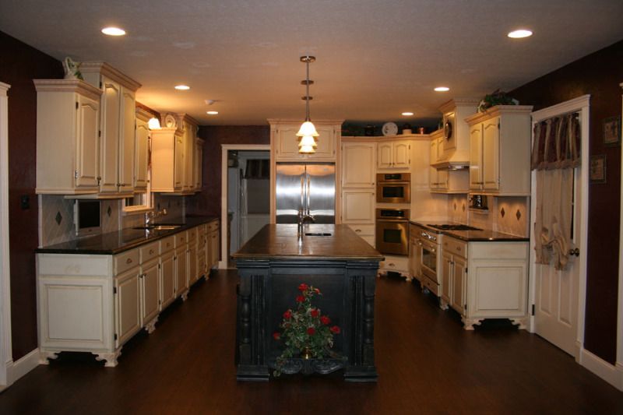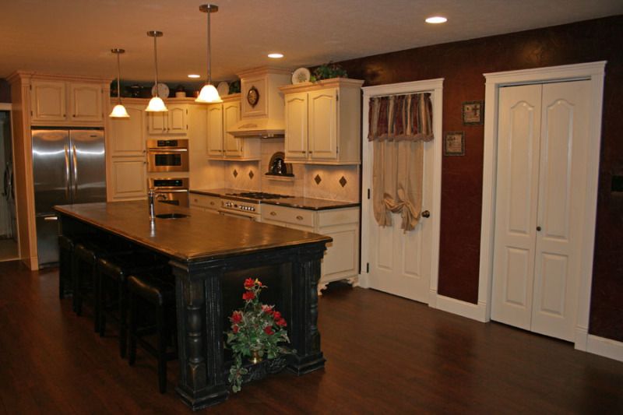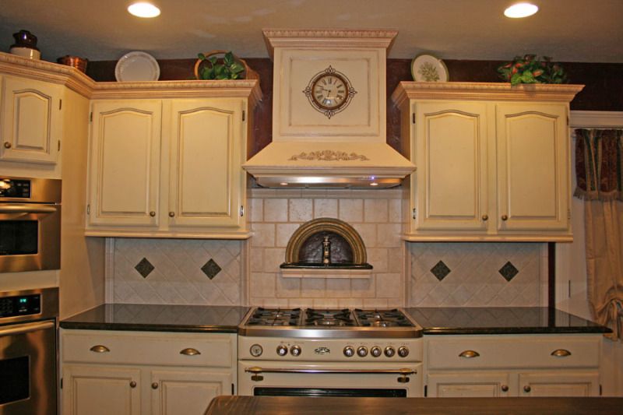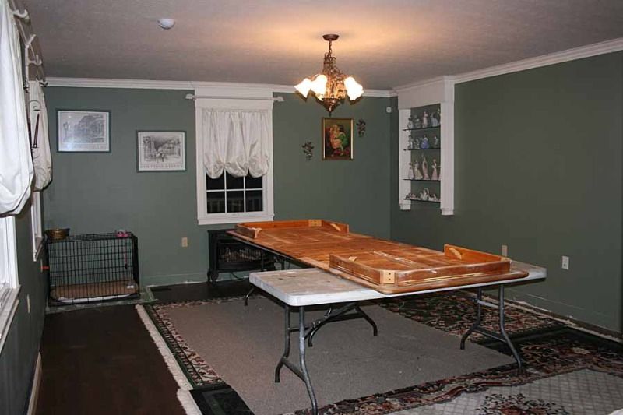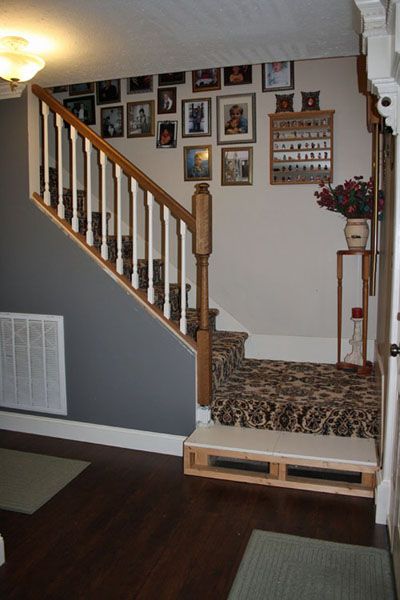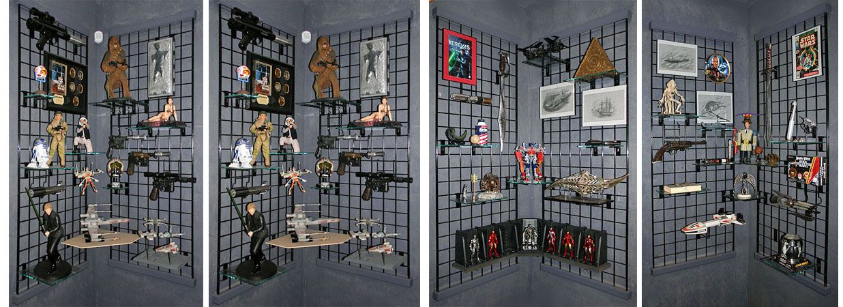Boba Debt
Master Member
I started working on the island.
When it's done it will be 42" wide by 120" long. It sounds big but it’s the right size for Kitt's kitchen.
It's not much bigger then the peninsula (that was removed) and current island that it's going to replace.
So far I have about 12 hours into the construction of the legs and less then $50 which was mostly used to buy a sheet of pylwood.
Kitt is very happy with the result:
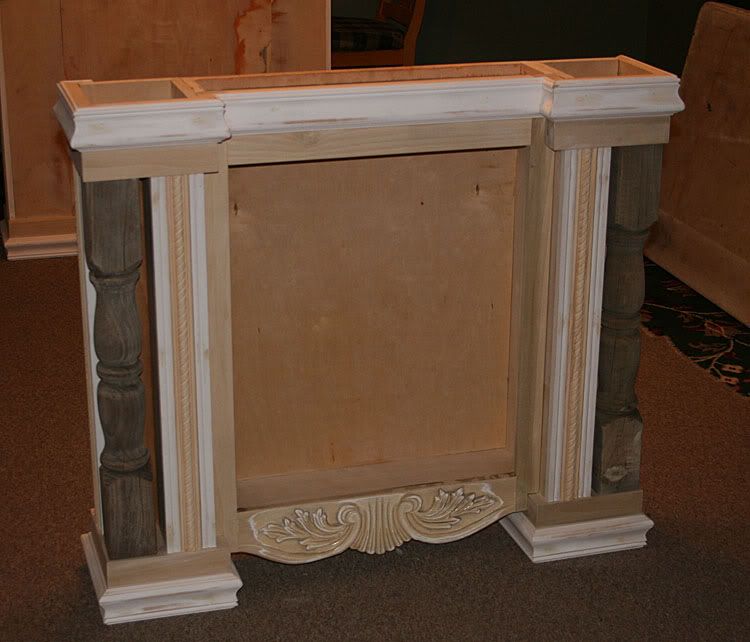
I know it looks kind of busy but a nice coat of weathered black will calm it down.
I have all the parts cut for the 3 cabinets that will make up the center and I should have everything assembled and sitting in the kitchen by Sunday.
When it's done it will be 42" wide by 120" long. It sounds big but it’s the right size for Kitt's kitchen.
It's not much bigger then the peninsula (that was removed) and current island that it's going to replace.
So far I have about 12 hours into the construction of the legs and less then $50 which was mostly used to buy a sheet of pylwood.
Kitt is very happy with the result:

I know it looks kind of busy but a nice coat of weathered black will calm it down.
I have all the parts cut for the 3 cabinets that will make up the center and I should have everything assembled and sitting in the kitchen by Sunday.

