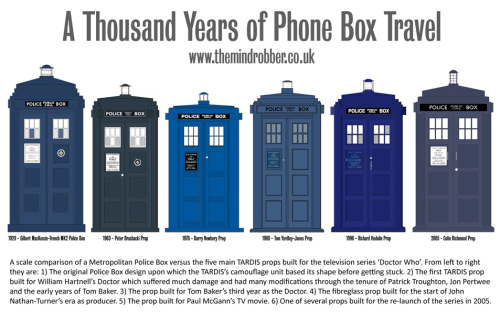I have been a Dr. Who fan since I first saw Tom Baker as 'The Doctor' back in 1974, in his first episode 'Robot'. I was 10, and hooked instantly. I've loved the show, and the character in all his regenerations (well, maybe not Colin Baker) ever since.
I have always wanted my own TARDIS, and while all the various versions have their good and bad points, the Barry Newbery model from 1976 was always my favorite (see image below, 3rd from left).

So, since the Newbery TARDIS doesn't seem to get a whole lot of love, I finally decided to go ahead and build one for use as a garden shed (homeowners association be damned) :lol
This is an ongoing project, and I'll update the thread as I move forward.
I have always wanted my own TARDIS, and while all the various versions have their good and bad points, the Barry Newbery model from 1976 was always my favorite (see image below, 3rd from left).

So, since the Newbery TARDIS doesn't seem to get a whole lot of love, I finally decided to go ahead and build one for use as a garden shed (homeowners association be damned) :lol
This is an ongoing project, and I'll update the thread as I move forward.
