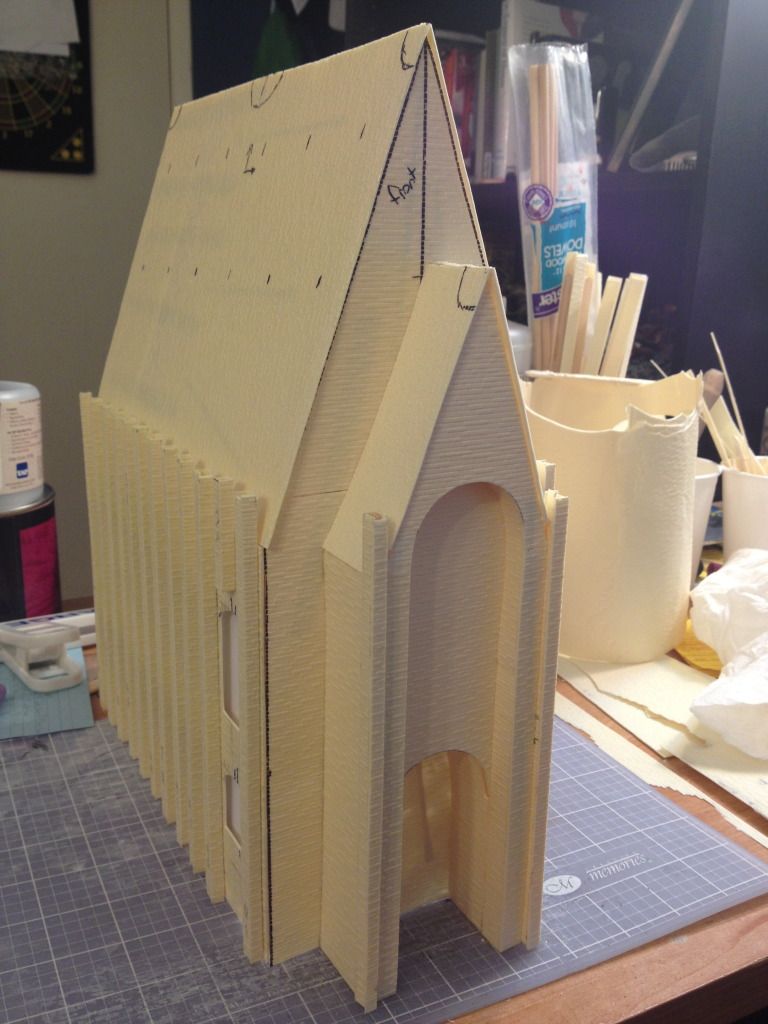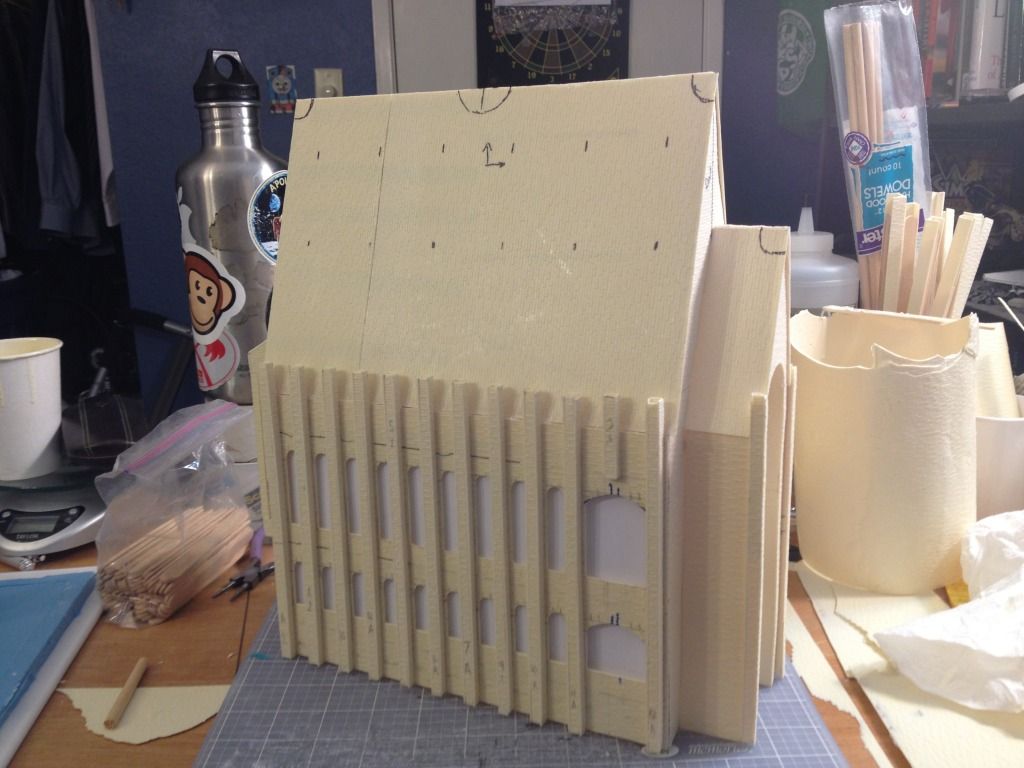You are using an out of date browser. It may not display this or other websites correctly.
You should upgrade or use an alternative browser.
You should upgrade or use an alternative browser.
Model Hogwarts
- Thread starter Gryffindor1991
- Start date
icanbuildthat
Jr Member
Oh wow, thanks Pobbrett! There's some shots in there that will surely be useful for me.Congrats on the retirement as well, icanbuildthat.
I'm still shooting from the hip. I took this picture a couple weeks ago but haven't made too much progress on it. I've moved on to work on the building across the bridge, though. I've been scratching my head for about an hour trying to figure out how to do the multiangled roof. I keep thinking I have a suitable plan, but then find something wrong with it. I hope I can get the roof done before bed...and its already 2AM. :/


Thanks for the retirement wishes sir - appreciate it. EASING into it to say the least. Barely a month in and I'm a little tired still - getting too much rest I think. NEED to get to work on my model sometime soon. NEED to establish the layout first in the space downstairs. FINALLY sold the pool table so there is room now - if I can convince the wife that one sofa (futon) has to be moved. But she knows I want to do it there in that spot where the pool table was. I'm quite impressed with the TEXTURE on yours so far. What size and materials are you using? Interested. Looks GREAT so far. Can't wait to start on mine. I AM UPLOADING some drawings I've done of the Great Hall and the back of the building across the bridge where the greenhouses are. That one out-building - wow did I have trouble figuring those angles. But I think the drawing is close. Lot more to do but check out the drawings. The small ones are here and the BIG versions will be in the archives of drawings under the HOGWARTS folder and under the sub folder where all the other photos and drawings are - can't recall but it's the one from the later episodes Half Blood Prince folder I think it is.
Anyway can't wait to get started on mine. But see drawings attached. I have like about 1000 files - some model photos, some screen caps, some drawings, some miscellaneous stuff if you need anything - just let me know. There ARE a lot of photos in the archives so be sure to go there and have a look. Let me know if I can assist with the roof angles - I need that as well - maybe we can figure this out together. I can see the top-down elevations and side elevations - just not too much info on SIDE views where you can tell how tall buildings and roofs are. Let me know if you find anything out and I'll post same if I do or can figure it from photos and screen-caps and such.
Anyway have a look at these two more drawings I'm using. Thanks again - will keep an eye on what you're doing for sure. Also note on the sides of the Great Hall - everyone is making those support pillasters one size. In actuality they get progressively smaller the higher up they go. See my drawing and this is kind of what happens until you get to the top two sections with the columns and toppers on them. Pretty accurate. I poured over photos and video caps and such to determine they do that. And again check the Harry Potter reference gallery photos - they ARE under the Half Blood Prince sub folder....lots of accurate photos there and the big ones of these two.
icanbuildthat
Last edited:
icanbuildthat
Jr Member
Not sure what book you're referring to - but if you're referring to the book I think you are it's titled HARRY POTTER - PAGE TO SCREEN. It's a nearly 600 page book, large format with thousands of photos of lots of things. Amazing book for the price - I have to say. If there are any photos you need, I have a folder LOADED with references. Plus again there are over 100 photos in the gallery folder under Harry Potter or Hogwarts??? And under there most of the photos are under the sub folder HALF BLOOD PRINCE. This is such a fun piece of architecture to try to figure out. Wait till I try to figure out the covered bridge with its crazy shape and wacky roof-line and floor. It leans here and there and isn't just a straight shot. Gonna be a tough one to figure out. Anyway hope that answers your question.
icanbuildthat
icanbuildthat
sassenach1968
New Member
I have done this as a pair of mated corner modules in HO scale. I'm in the D.C. area and you can come see it at a show in February 2011 at the MD State Fairgrounds if you like. If you want to collaborate, I may be contacted through the modular railroad club, www.marrsweb.org.
http://i56.tinypic.com/ifwvuq.jpg
http://i54.tinypic.com/2mwh6o2.jpg
http://i56.tinypic.com/24w6i5e.jpg
Cheers,
-Clay
Wow! Such wonderful work! My daughter passed away a few months ago, and HP was her favorite series of books so I've decided to build a miniature Hogwarts in the back yard in her memory. Thinking about using hypertufa. Hope I haven't bitten off more than I can chew!
Hello Bill,Hey MRaven
Well the plans come from two or three different sources - the first - the big one that's oddly shaped (well they both are) but the orangy colored one, is from the book HARRY POTTER FROM PAGE TO SCREEN. I bought that book some time ago after having seen it a couple places online. The other one - the GRAY version of the plans is THAT SAME PLAN only I reprinted it in half the scale I plan to build it, then printed off page after page to get it all pieced together for a sort of "footprint" of it's half-size so I would know of the shape overall - even though I'm using that and doubling it in size.
There are two GRAY plans from a book someone else posted someplace online. If you want any of these I have them in GRAPHIC FILES that I can send you if you'd like - to your E-Mail. Actually sometime soon I'm going to start a blog someplace that will detail this as I go. STILL working on some more drawings and plans to work out the details before I start building. So much to draw - lots of detail to work out first. Working on the GREAT HALL SIDE VIEW right now and that odd little out building at the end of the Greenhouses - trying to get the angles as close to right as possible since that's not in most of the drawings. The one I plan to build is going to almost be the same as the one that the big model at Leavesden has on display - have tons of photos of that model that I'm basing mine on - obviously in a much smaller scale.
Anyway if you want any of these plan graphics you're welcome to them.
Bill
icanbuildthat
I certainly hope you're still active on this platform.
I found a small image of the blueprints from Hagrid's hut and would love to have the original/ bigger image.
My plan is to rebuild Hagrid's Hut. Are you able to send me these images if you still have them?
Many thanks in advance!!
Kind regards,
Simon
icanbuildthat
Jr Member
Hi Simon,Hello Bill,
I certainly hope you're still active on this platform.
I found a small image of the blueprints from Hagrid's hut and would love to have the original/ bigger image.
My plan is to rebuild Hagrid's Hut. Are you able to send me these images if you still have them?
Many thanks in advance!!
Kind regards,
Simon
I'm back. Just wonder if you're still here?? Haven't moved an inch on my build. Got sidetracked and stifled on the project but rethinking it yet again. Still have all the stuff for reference in case I do decide to tackle this once more. Thinking about it hard. Let me know if you see this or if you're still here??!!!
Bill
Similar threads
- Replies
- 6
- Views
- 315
- Replies
- 11
- Views
- 1,100




