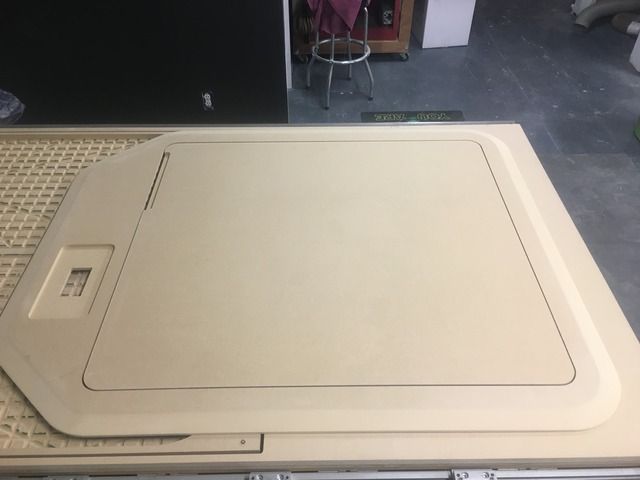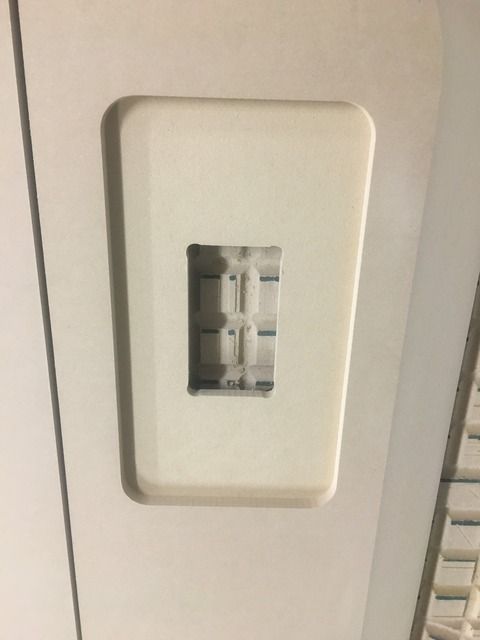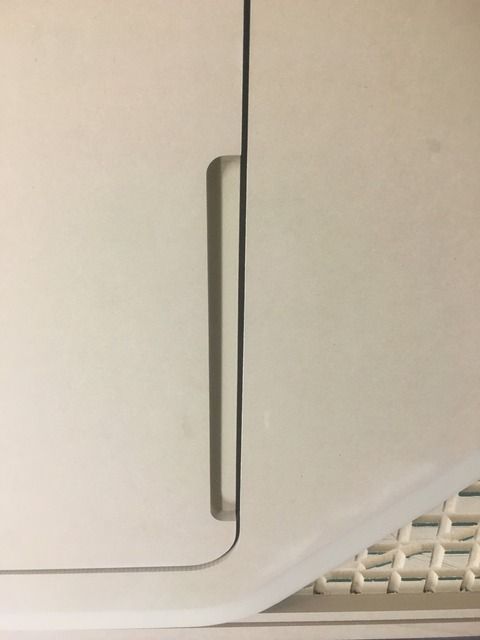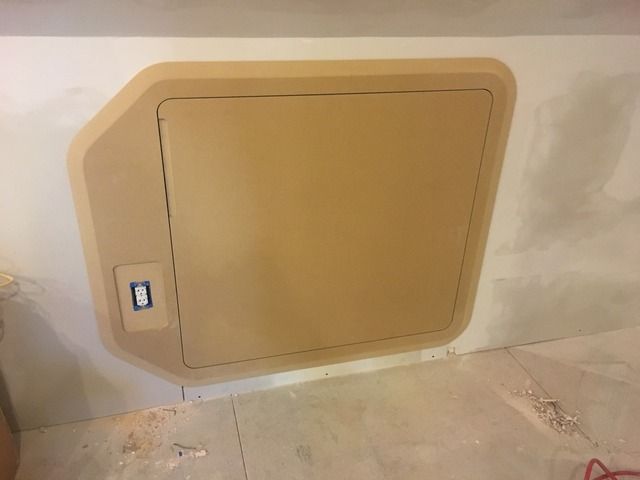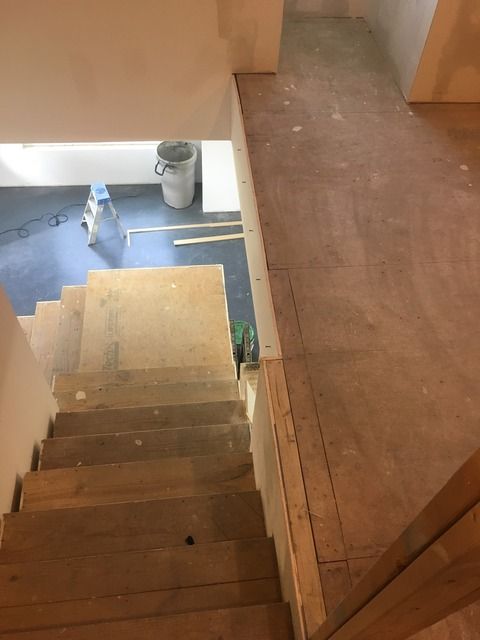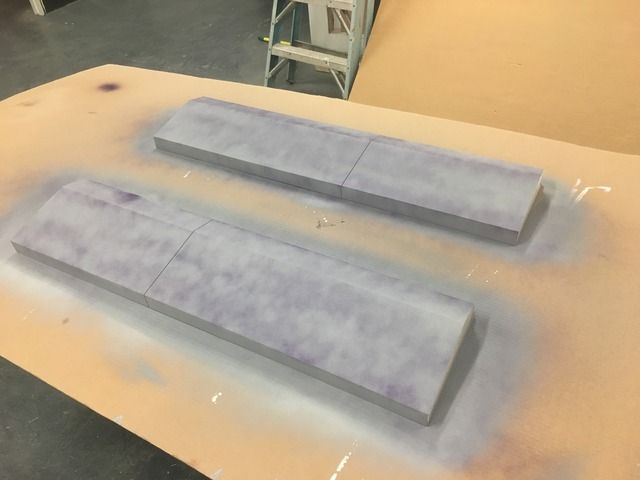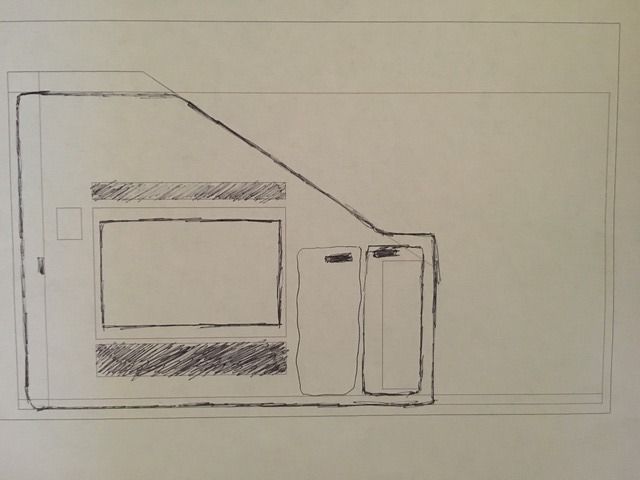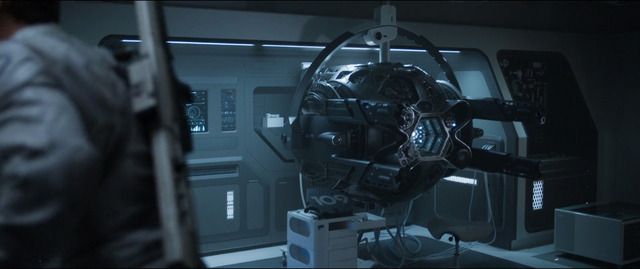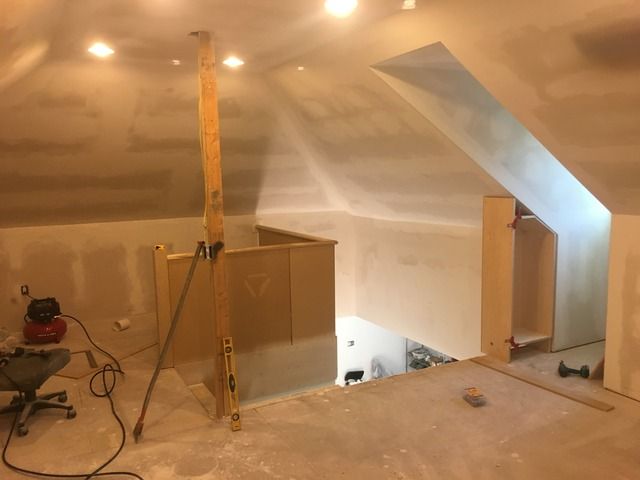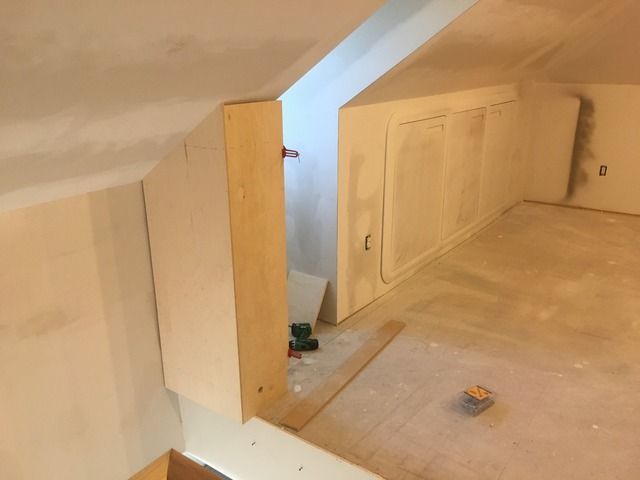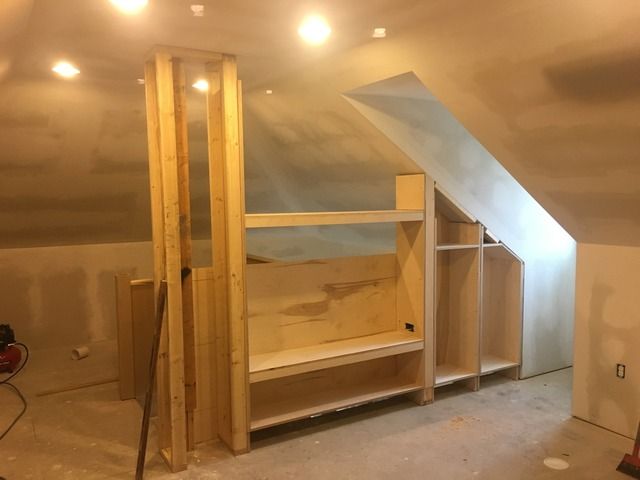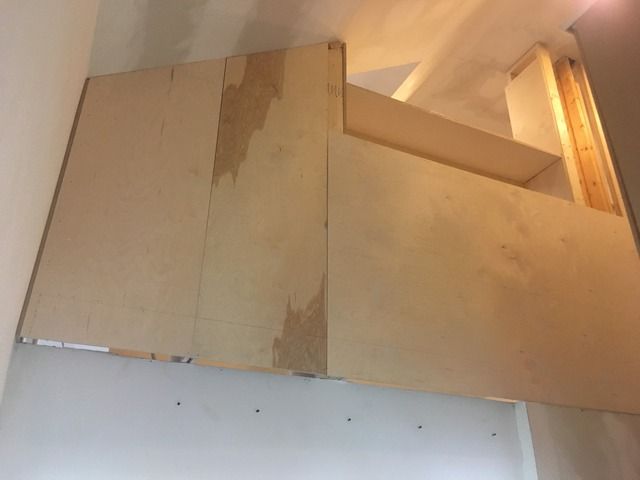The lighting in the room as well as the paint scheme is something I have been struggling with.
The main floor of the Skytower is very bright due to all the windows. This room has only one window. It is more representative of the workshop level where the only window was the one in the main door. The colors are darker and the lighting is dim compared to the main floor.
That being said, the architectural elements I am using are more representative of the main floor. My goal is to take as much from each level of the Skytower and blend it into one room. I have six recessed lights in the ceiling and am working on a color scheme still. I don't want it to be painted as dark as the workshop, but I know it will never be as bright as the main floor.
-Eric
- - - Updated - - -
Thanks! I appreciate the comments.
The main floor of the Skytower is very bright due to all the windows. This room has only one window. It is more representative of the workshop level where the only window was the one in the main door. The colors are darker and the lighting is dim compared to the main floor.
That being said, the architectural elements I am using are more representative of the main floor. My goal is to take as much from each level of the Skytower and blend it into one room. I have six recessed lights in the ceiling and am working on a color scheme still. I don't want it to be painted as dark as the workshop, but I know it will never be as bright as the main floor.
-Eric
- - - Updated - - -
I love to see a good sci-fi themed room!
Thanks! I appreciate the comments.

