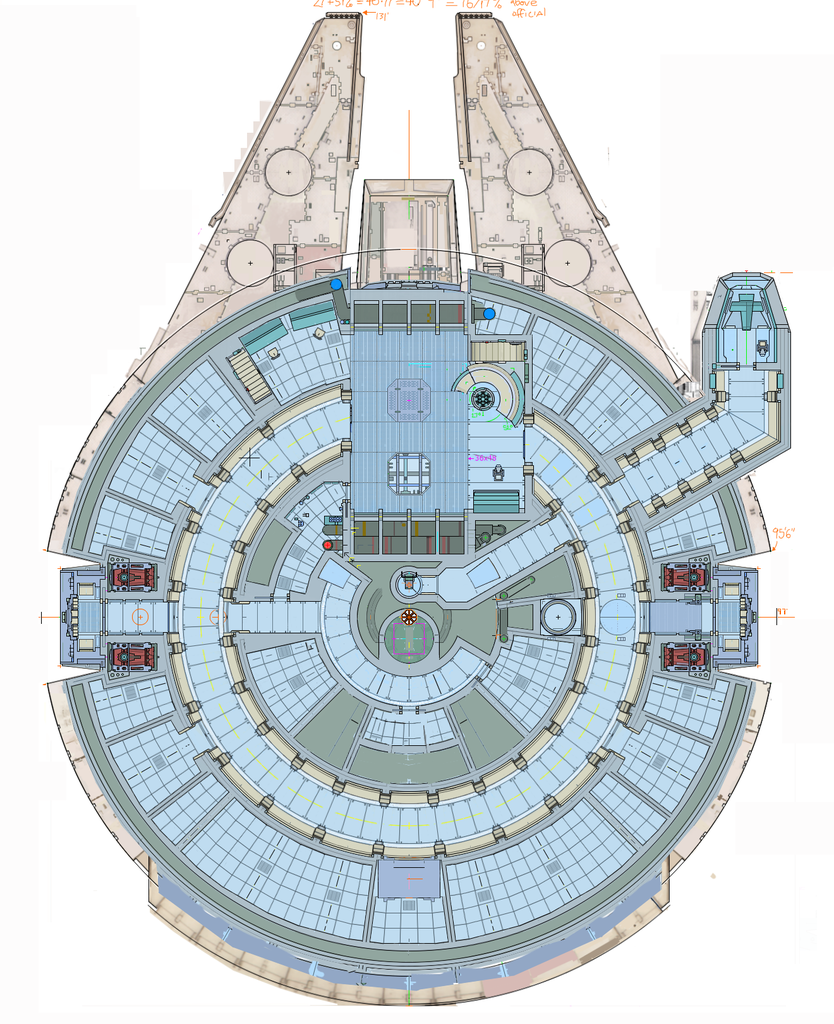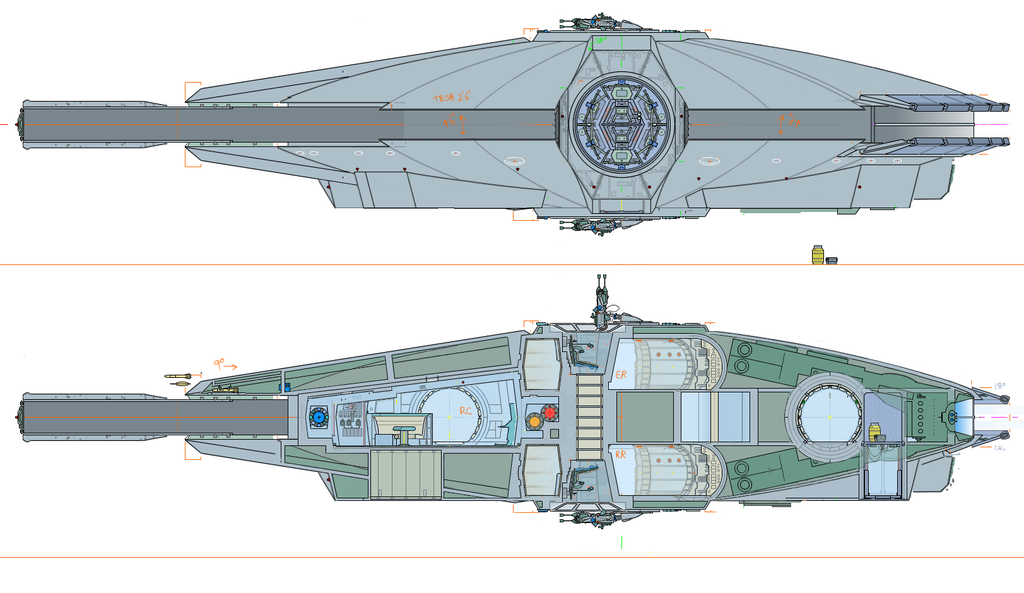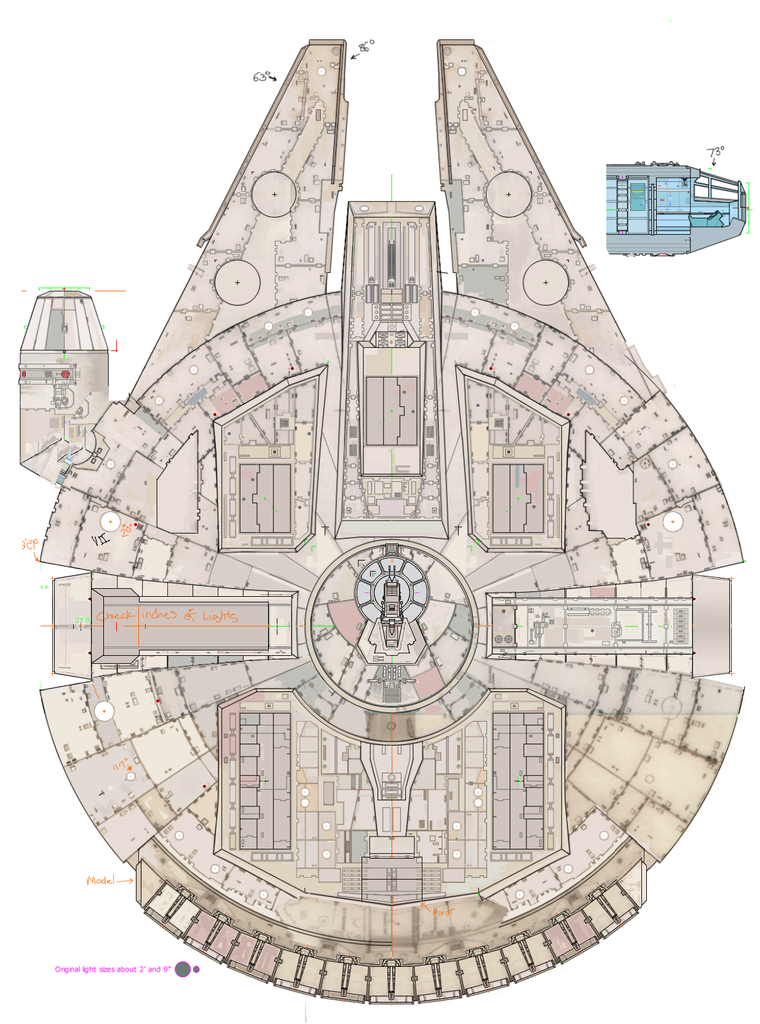CrazyCraig
Member
I decided to put up these plans in case somebody might find them interesting. Vacformedhero put the idea in a few weeks ago, yes, these are definately a Beta release.
Most of the elements inteded to go in are not present on these plans yet, on older plans yes, but not here. This should be the final dimentions and proportions, just all the details to come.
The scale is a 51% increase on the stated dimention of the official set plans (TESB) released in the book Star Wars The Blueprints by J W Rinzler : 131 feet long by 95 feet six inches wide, excluding the the cockpit. Height is 24 feet four inches to the gun-well-disk plating, not including the guns 'hump' mounting. The result of that is the overall measurements make it about 16/17 % over the official Lucasfilm figures. The plan-view proportions are based on scans of the book's cover and double-page spread stitched together - so its not perfect. Those proportions are massaged to match the stated numbers, in feet and inches, of the cover. I wouldn't be surprised to find someone finding my scaling to be a bit off - I am hopless with maths and frequently misscalculate even with a claculator.
The plans are drawn in the style of the old Star Wars Deckpans Alliance website. I kept this cartoon style because I like it and I've been using a very old programe to do it in, and because this is really only a proof-of-concept plan, I saw no reason to change that. There is a CAD programe but I'm yet to learn to use it - that may or may not come.
I must thank Bob Brown - Ship of Riddles - for thinking and existing. This would not be without him. All hail the cosen one!
The idea of these plans is to merge the internal set plans with the external dimensions to make a functional whole - to find out how the Falcon was meant to be. The end result will be a model. The only known set dimentions I have changed, so far, is that of the ring corridor - not as large as it was originally intended, but larger and positioned differently than the set. Also the boarding ramp dimentions are changed to match the exterior. More to come....someday.

Most of the elements inteded to go in are not present on these plans yet, on older plans yes, but not here. This should be the final dimentions and proportions, just all the details to come.
The scale is a 51% increase on the stated dimention of the official set plans (TESB) released in the book Star Wars The Blueprints by J W Rinzler : 131 feet long by 95 feet six inches wide, excluding the the cockpit. Height is 24 feet four inches to the gun-well-disk plating, not including the guns 'hump' mounting. The result of that is the overall measurements make it about 16/17 % over the official Lucasfilm figures. The plan-view proportions are based on scans of the book's cover and double-page spread stitched together - so its not perfect. Those proportions are massaged to match the stated numbers, in feet and inches, of the cover. I wouldn't be surprised to find someone finding my scaling to be a bit off - I am hopless with maths and frequently misscalculate even with a claculator.
The plans are drawn in the style of the old Star Wars Deckpans Alliance website. I kept this cartoon style because I like it and I've been using a very old programe to do it in, and because this is really only a proof-of-concept plan, I saw no reason to change that. There is a CAD programe but I'm yet to learn to use it - that may or may not come.
I must thank Bob Brown - Ship of Riddles - for thinking and existing. This would not be without him. All hail the cosen one!
The idea of these plans is to merge the internal set plans with the external dimensions to make a functional whole - to find out how the Falcon was meant to be. The end result will be a model. The only known set dimentions I have changed, so far, is that of the ring corridor - not as large as it was originally intended, but larger and positioned differently than the set. Also the boarding ramp dimentions are changed to match the exterior. More to come....someday.

Last edited:





