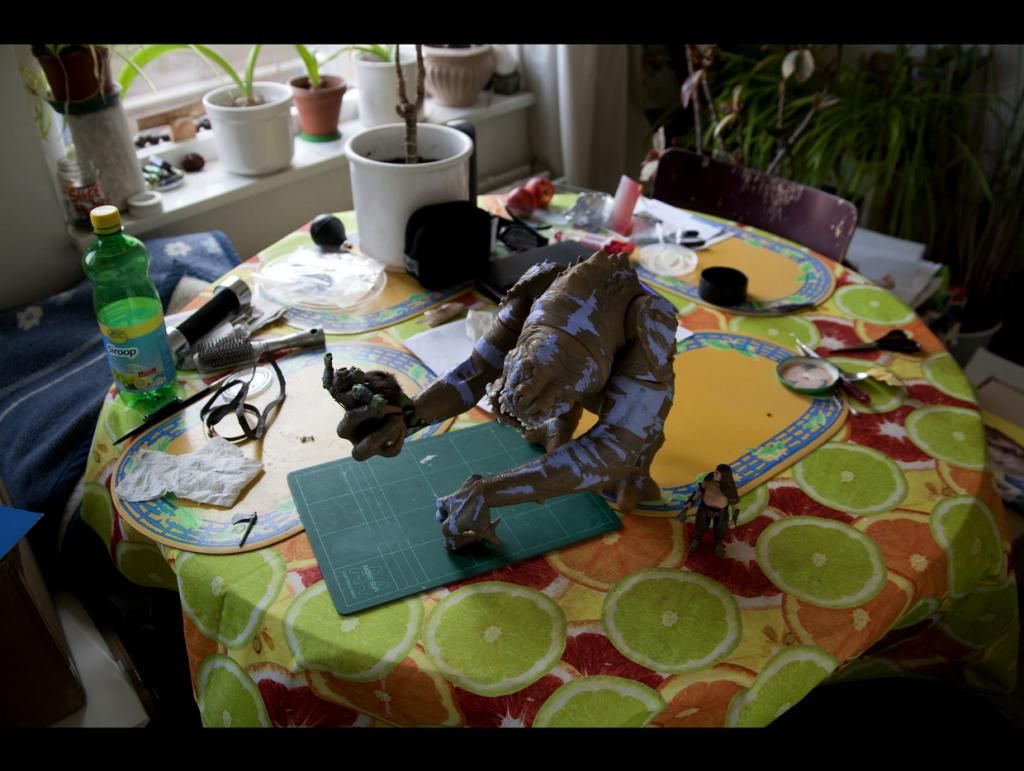Well I have been following this thread for a while now and I have seen some inspirational workshops and ideas. I am at a point now where I can share my workshop. Unfortunately, it is not 100% finished as I have some more thing I am working on now and more plans that I will be implementing in the future. My first goal and the biggest step was to build the shop and get it to where it is a good functional space. I am almost there. I still have some more organizing and cleaning to do, not to mention some more outlets to run and then some drywall patching, lol.
In order to completely finish the shop I will be building more storage, making a computer desk (don't laugh at the make-shift desk I am using now

), looking into various types of hooks and racks, and getting the finishing touches like some comfortable chairs/sofa and a decent TV of course.
So this whole project started as a need for a climate controlled space for me to store my supplies and do my prop building, mold making, and casting. I live in Houston, TX so it gets a little chilly in the winter and pretty hot in the summer. This wide range of temps can make cure time a pain to work with so I had to do something. Instead of getting or building a whole separate shed in the backyard I elected to erect a wall in my garage. So here are a couple before pics of my mess... I mean garage where I used to work and a some after pics. Also, follow this link to see pics of the whole process. I need to take a few pictures of the Garage space that is left on the other side where we have all the lawn care stuff, bikes, and kids other ride on toys.
My Garage Workshop Build
[url]https://blufiles.storage.live.com/y2pbAHlPzP5-bFmz385Hg_vTmXTX0SuzUKhA2BJPUiDzfwE45CwdGkdu3tO6imE-kI5EEeHbWc0J1L_tFOtue4FcA/IMG_20130609_180738_606.jpg?psid=1[/url]
[url]https://blufiles.storage.live.com/y2pMvN5tnVtRAW3lC-7e4bXxTpAZ-mFrmsB9W-hfL1d2yCQ9M273L3m_yadW62Cb1O5LmcFb-vrMQOVEC3R4FudrA/IMG_20130609_180816_900.jpg?psid=1[/url]
[url]https://vii69q.blu.livefilestore.com/y2pf2DlIzOmEDaw9ssRoqrhQirseVUps_aPpN8Opv_Tc9fI9FvUgTpz6thqgOtoZn0C8u6TpKoZIIoEanjkhzWvBVsGC3b9sLywvkPjI9Bi5s4/7-29-2013%201-51-58%20PM.png?psid=1[/url]















